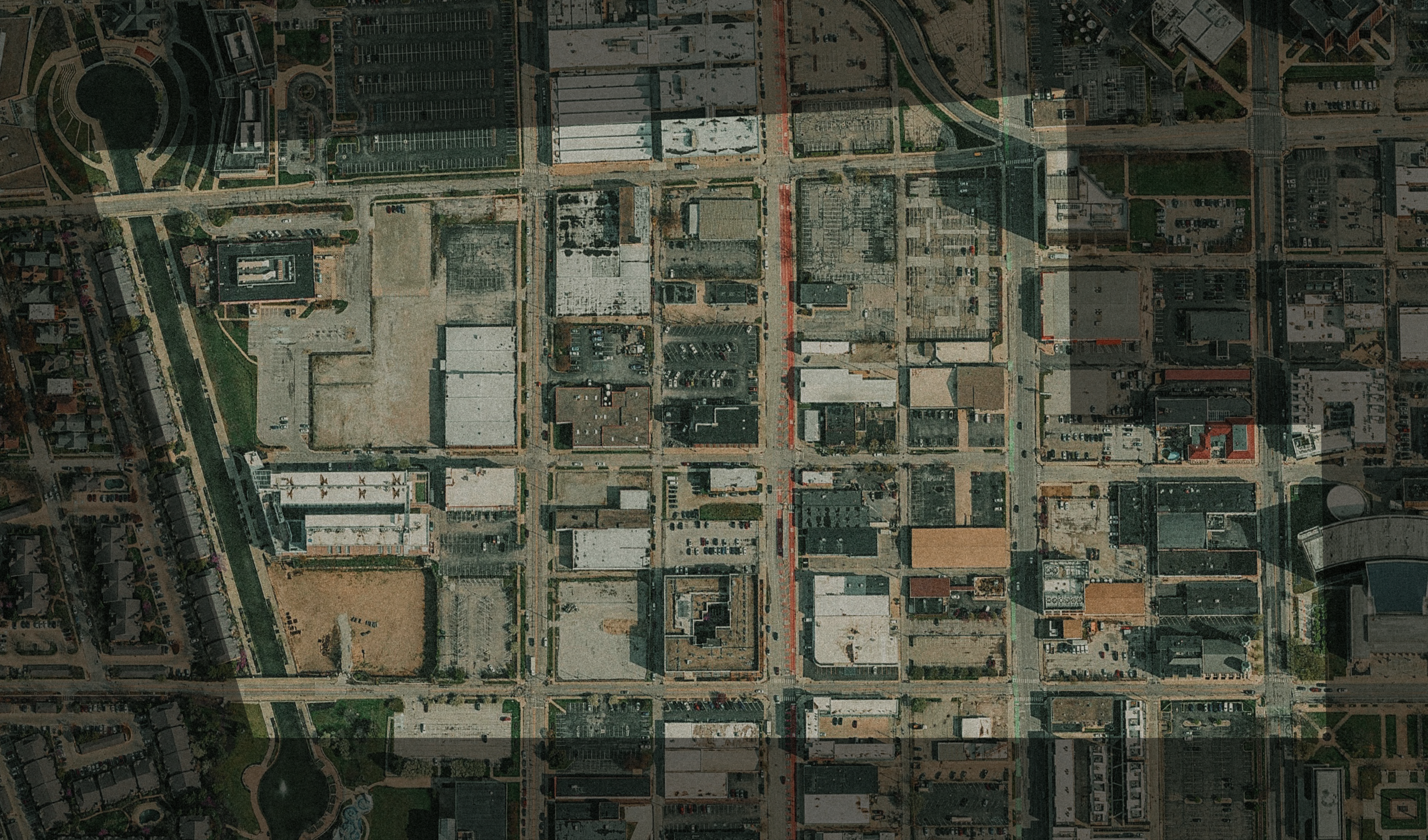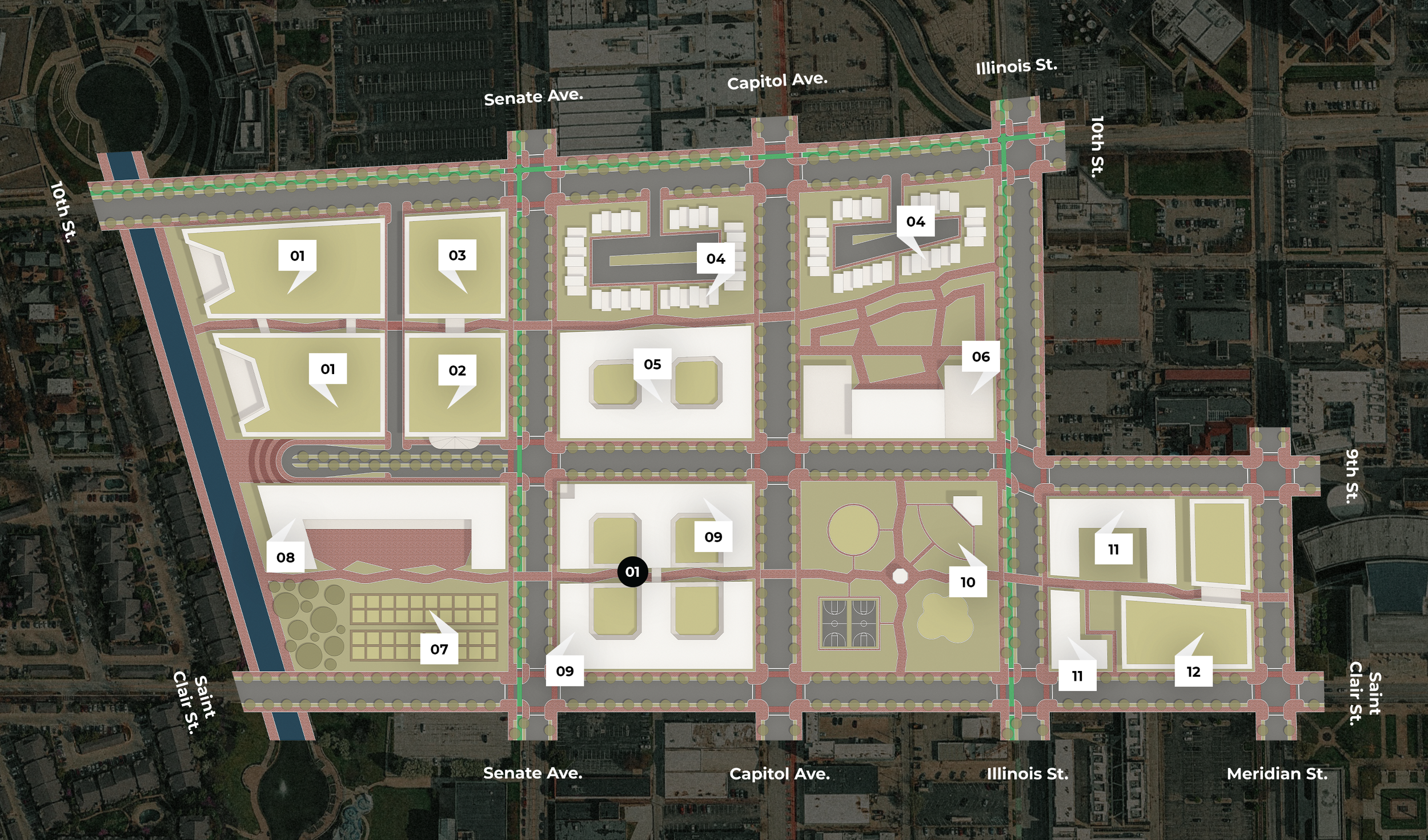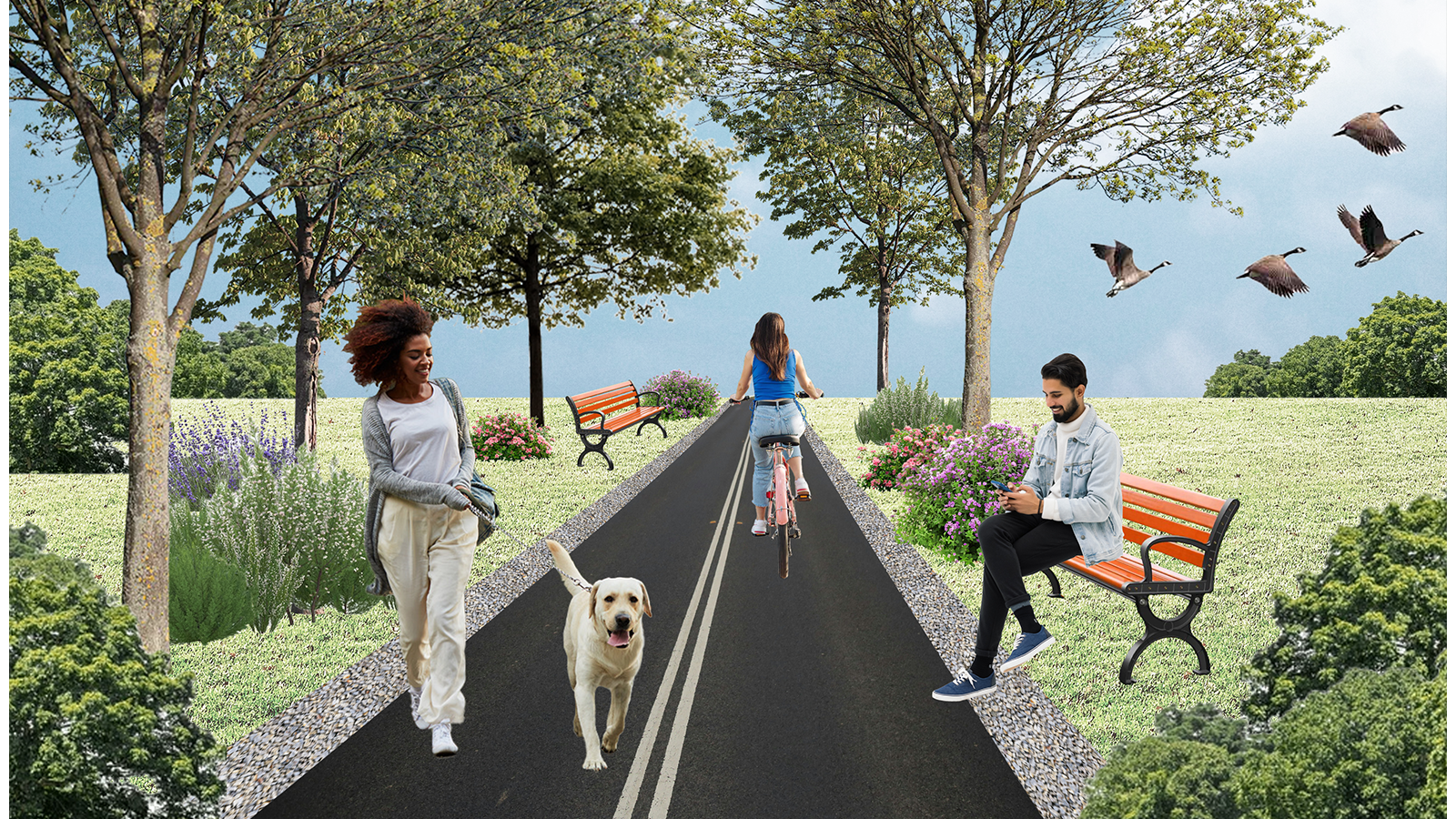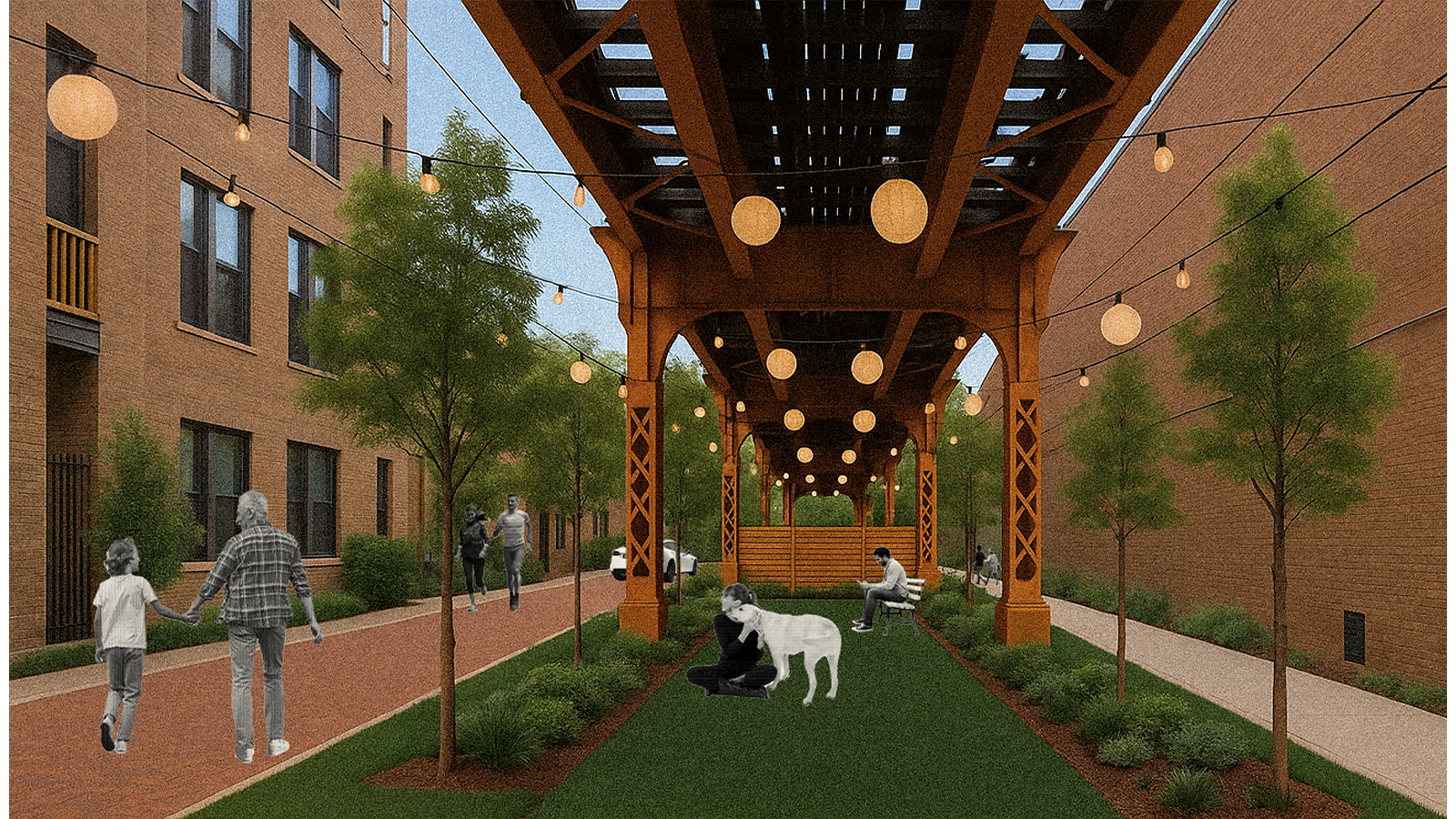Vert
Ecology &
Urban Living
BACKGROUND
The 5-minute neighborhood model (part of the larger 15-minute city concept) ensures that essential services and amenities are always accessible to residents within walking or cycling distance. Unfortunately, these compact built environments have a significant impact on native ecological systems, resulting in biodiversity loss and environmental degradation. Green infrastructure is pivotal in bridging the gap between urbanization and biodiversity conservation.
Apartment models sourced from SketchUp 3D Warehouse.
Site Plan
01 Commercial & Office
Using The Stuz as a guide, these buildings are intended to be used as flexible spaces for retail, educational, corporate, or community activities. Both buildings feature large outdoor patio spaces overlooking the canal and green roofs, which can be utilized for events or as quiet urban oases.
02 Hotel
With its proximity to several major medical facilities and other amenities proposed in this plan, this hotel would be an ideal place for family and friends of hospital patients who are intending to visit from out of town.
03 Parking Garage
This parking garage contains roughly 150 spaces per floor and could serve visitors to the entire neighborhood, but would predominantly be used by drivers visiting the commercial space to the west or guests staying at the hotel.
04 Townhomes
Ideally, 5-minute neighborhoods include a diverse range of housing typologies. These townhomes are designed with a minimum of 15 feet of green space at the front elevation, semi-private entrances, and surface parking for residents and guests.
05 Mixed-Use Residential
Luxury apartment building with commercial space on the first floor, an above-ground parking garage on the interior of the building, and two shared courtyard spaces for residents.
06 Commercial & Office
Flexible space with opportunities for commercial and office uses. This structure features an outdoor public plaza located north of the building, extending to the pedestrian corridor that runs east and west between the canal and Illinois Street.
07 Community Garden
Shared garden space offering many ecological and community benefits, including waste reduction, increased plant biodiversity, and wildlife habitats. This garden aims to partner with neighboring restaurants and cafes to promote more sustainable food practices in the area.
08 Commercial
Food and beverage-focused commercial space with an outdoor dining plaza on the south side of the structure and a 24-hour accessible elevator leading to the canal. Businesses operating in this building are encouraged to partner with the community garden.
09 Mixed-Use Residential
Apartment complex offering 65,000 square feet of commercial space on the first floor, making it an optimal space for an urban grocery store. The structures also include a combined 394 units and over 400 parking spaces in a 2-level garage.
10 Park
This park has been divided into quadrants using the pedestrian corridor and includes an off-leash dog park, basketball courts, an event pavilion with grass seating, play space for families, a small “snack shack” in the center with attached restrooms, and ample open space for planting native foliage.
11 Public Housing
Publicly funded apartments offering 42 units per floor, divided between two buildings on either side of the pedestrian corridor. Each structure is accompanied by ample green space, creating quiet retreats for residents.
12 Community Center
This community center would partner with the library (located just across the street), public housing, and the broader community to offer opportunities for socializing, learning, and access to support services. The northern section of this building serves as a parking garage, offering paid public parking as a means of generating a small amount of revenue.
Site Mobility
Vehicles
All main roads have been converted to two-way with a single lane travelling in each direction. Center lanes are included for left turns at each intersection. Planting spaces are built into the median where turn lanes do not exist. All driving lane widths are reduced to 10 feet while parking lanes are reduced to 8 feet, with the exception of loading zones on 9th Street near the hotel, where parking spaces are 10 feet.
Pedestrians
In addition to the 30-foot pedestrian corridors, sidewalks on every street have been extended to 12 feet, accommodating larger volumes of people while also creating space for seating, lighting, and planters. 14 feet of buffer space has been added between sidewalks and flowing traffic, including street trees and parking lanes on every street. At intersections and pedestrian crossings, raised tables should be constructed to slow traffic.
Cyclists
Protected bike lanes have been added to Senate Avenue and 10th Street, increasing connectivity to the Canal and the Cultural Trail. Bike lanes flow in both directions and are a total of 10 feet wide. Bike lanes are signaled separately from driving lanes at intersections and are protected using a combination of medians, street trees, and parked vehicles.




















