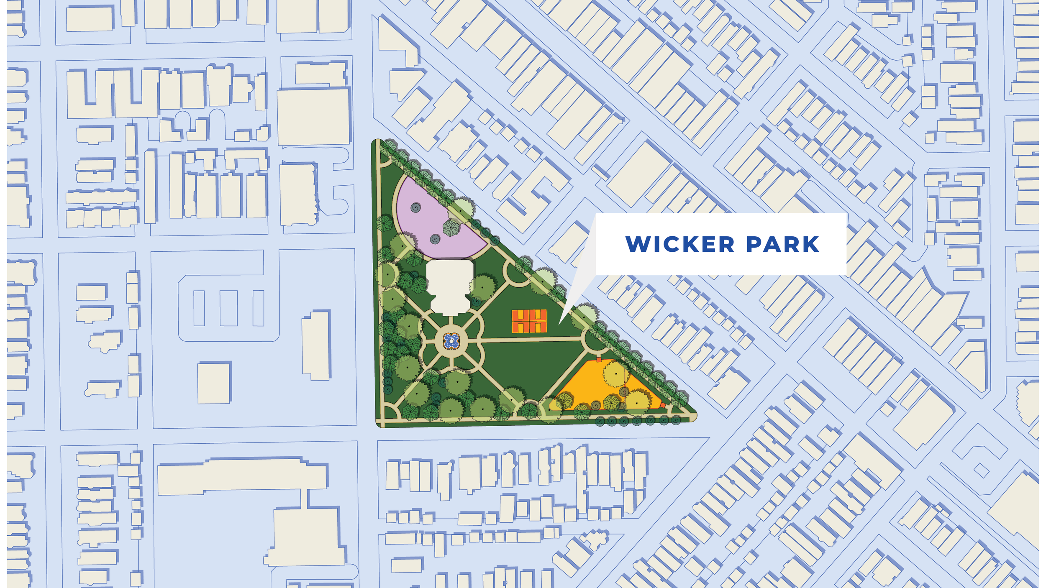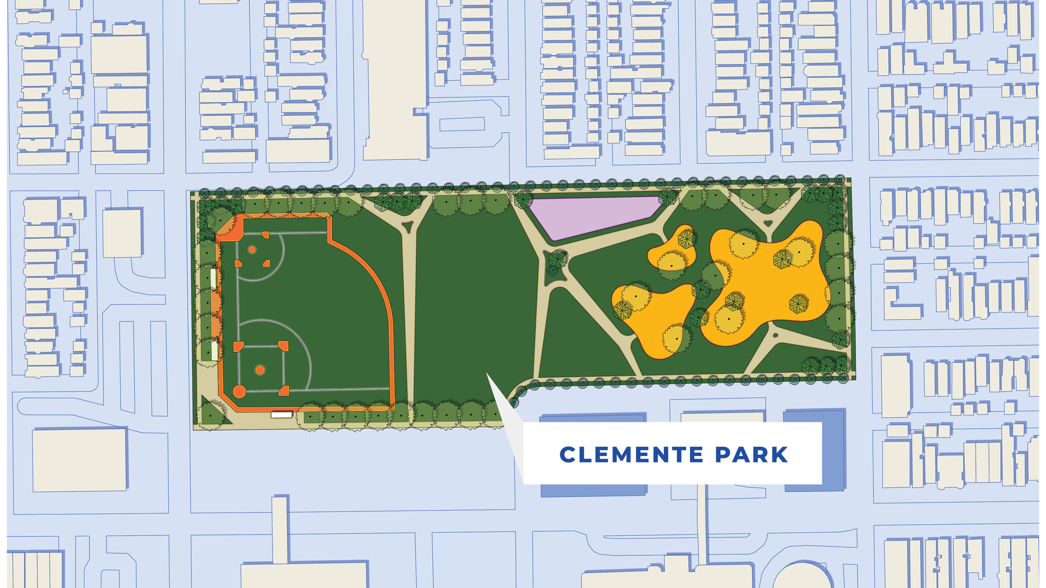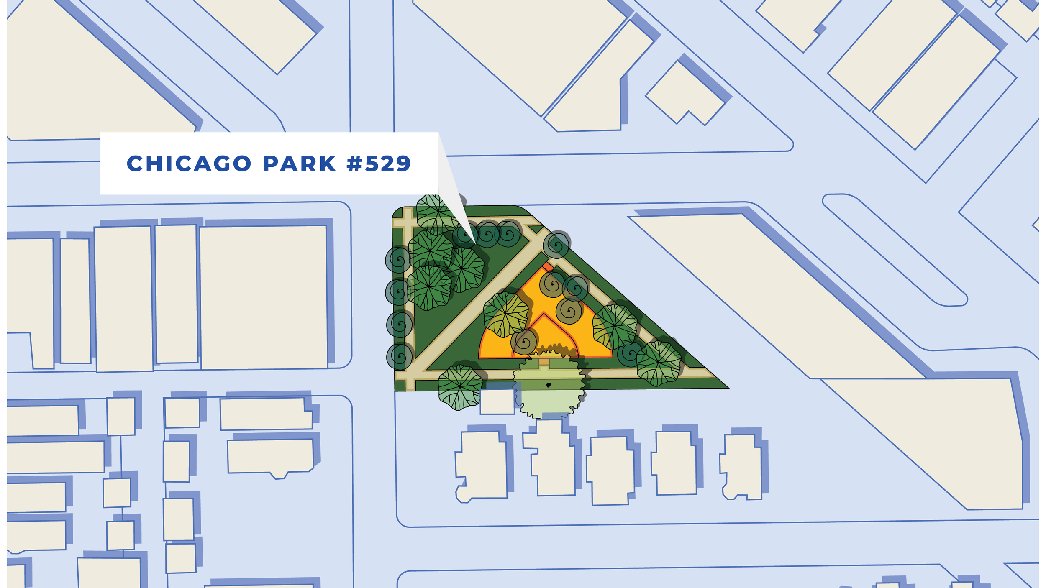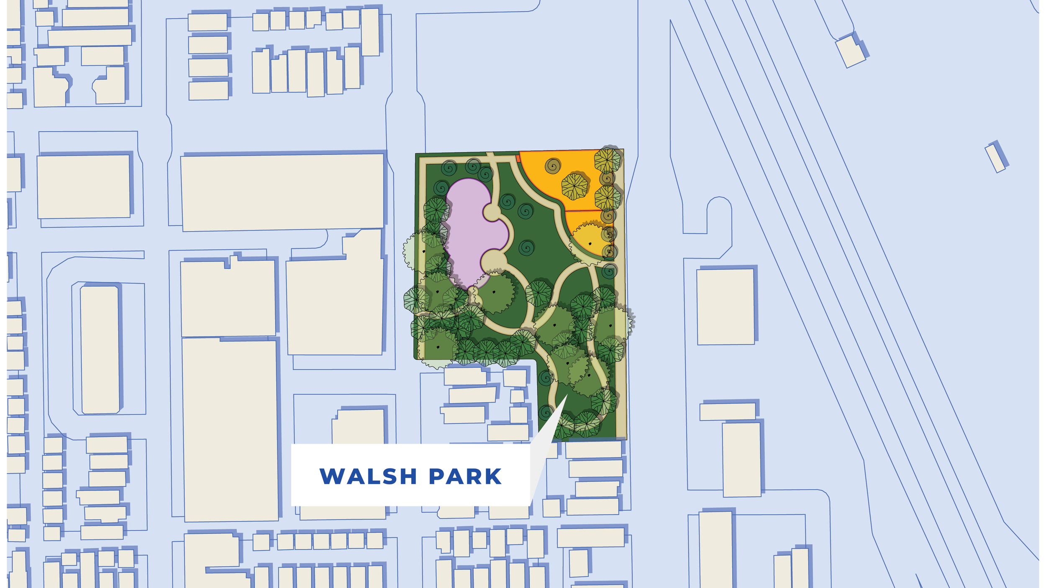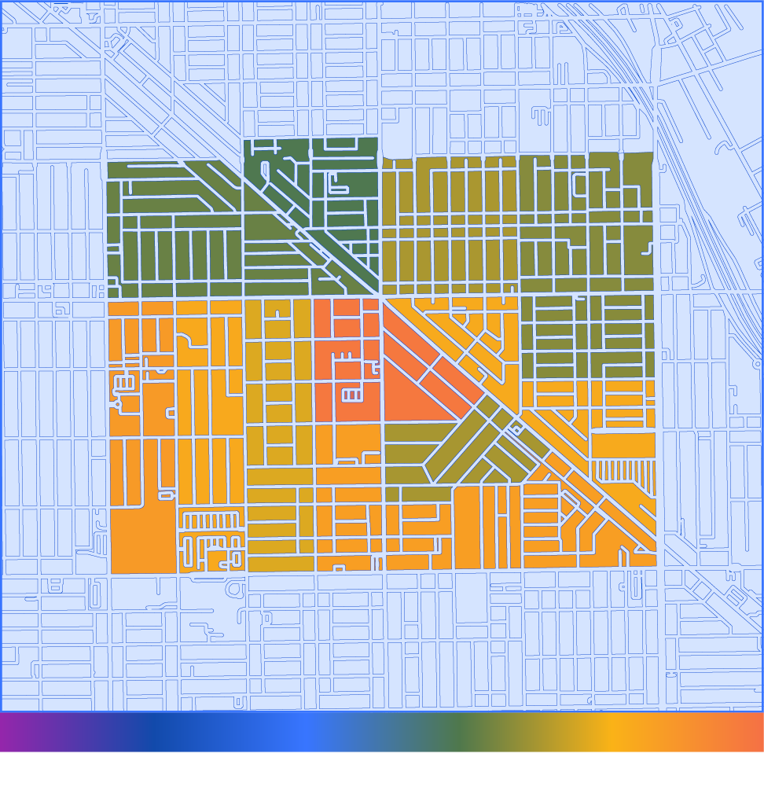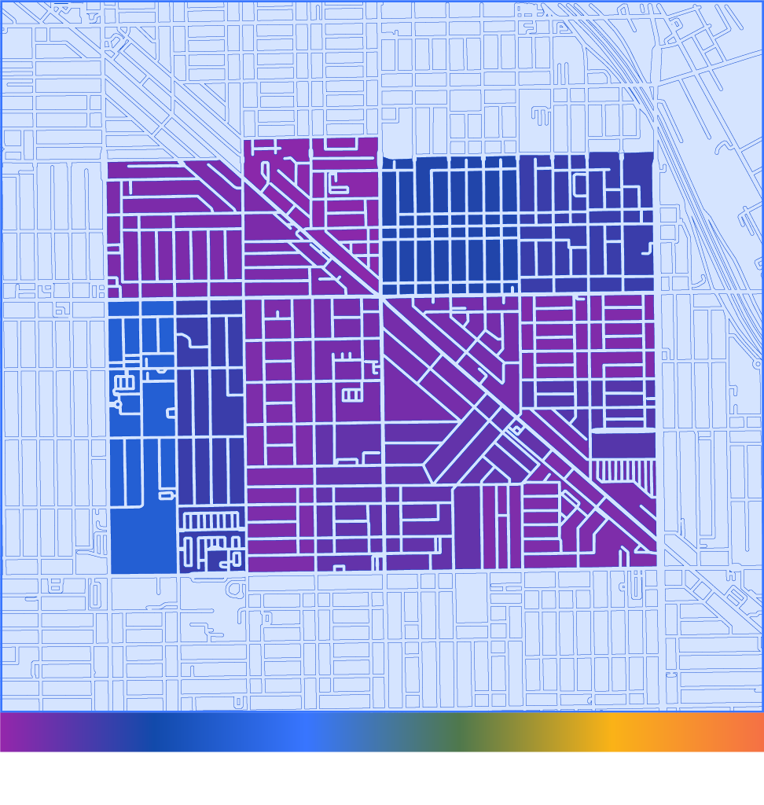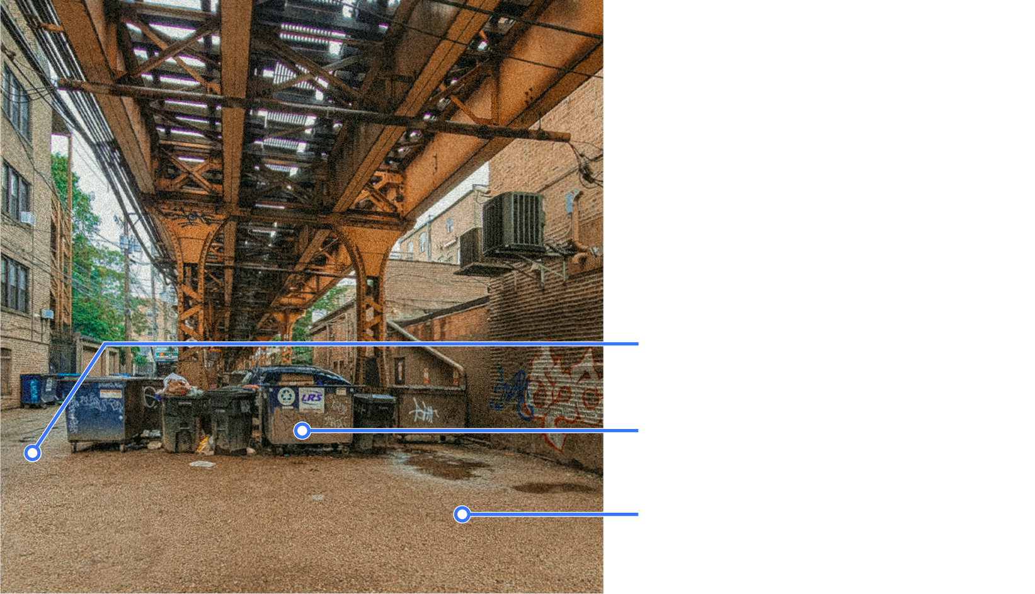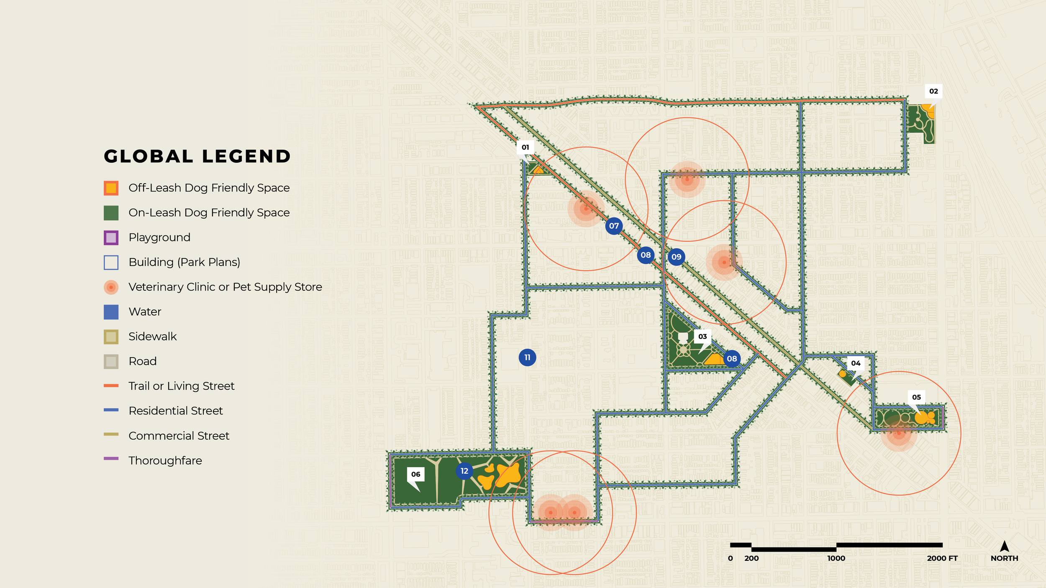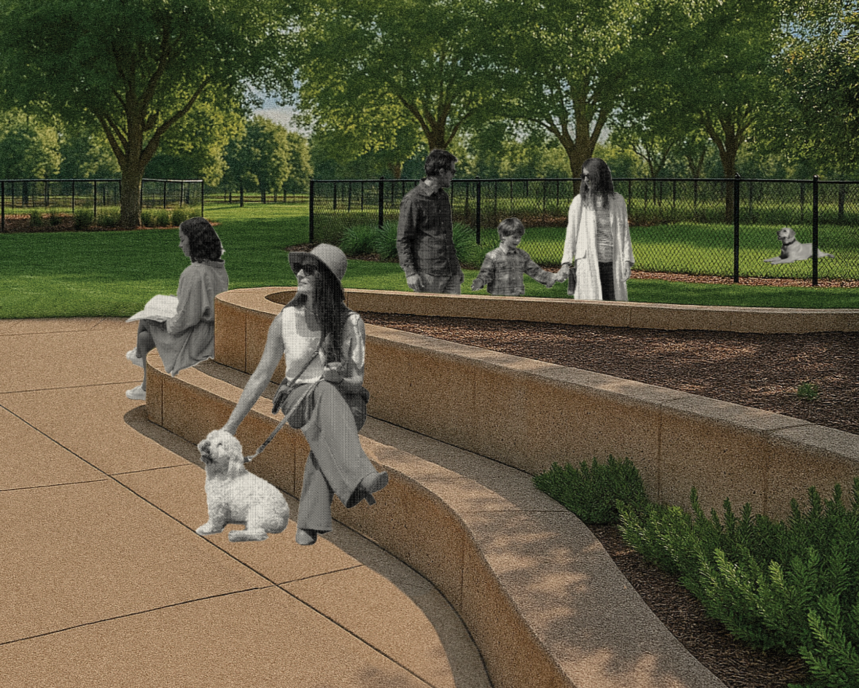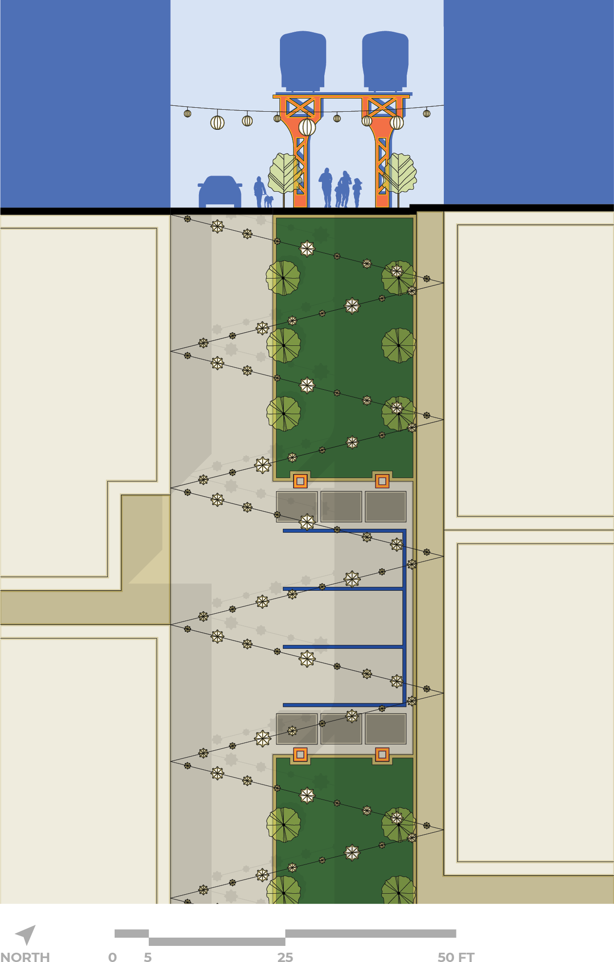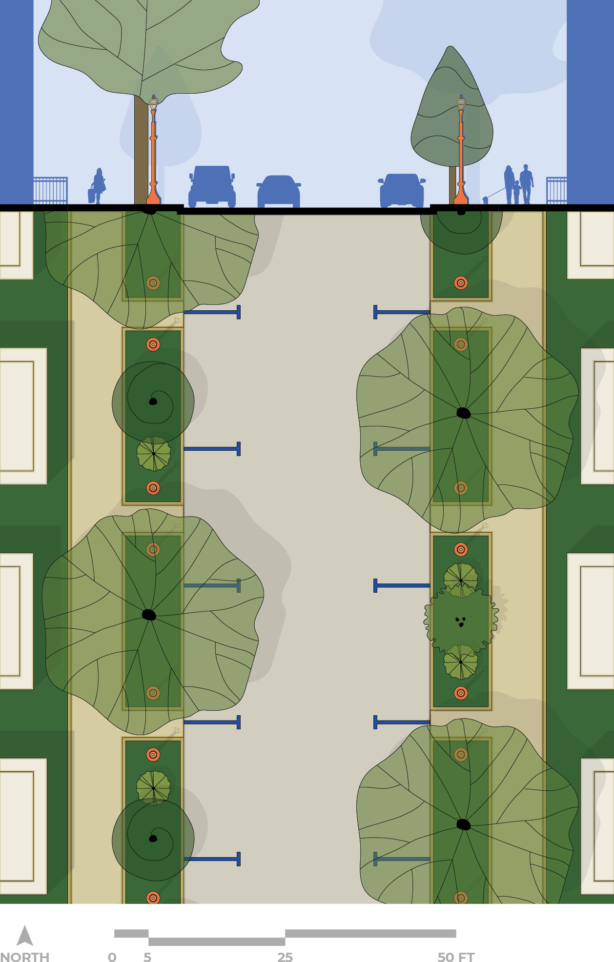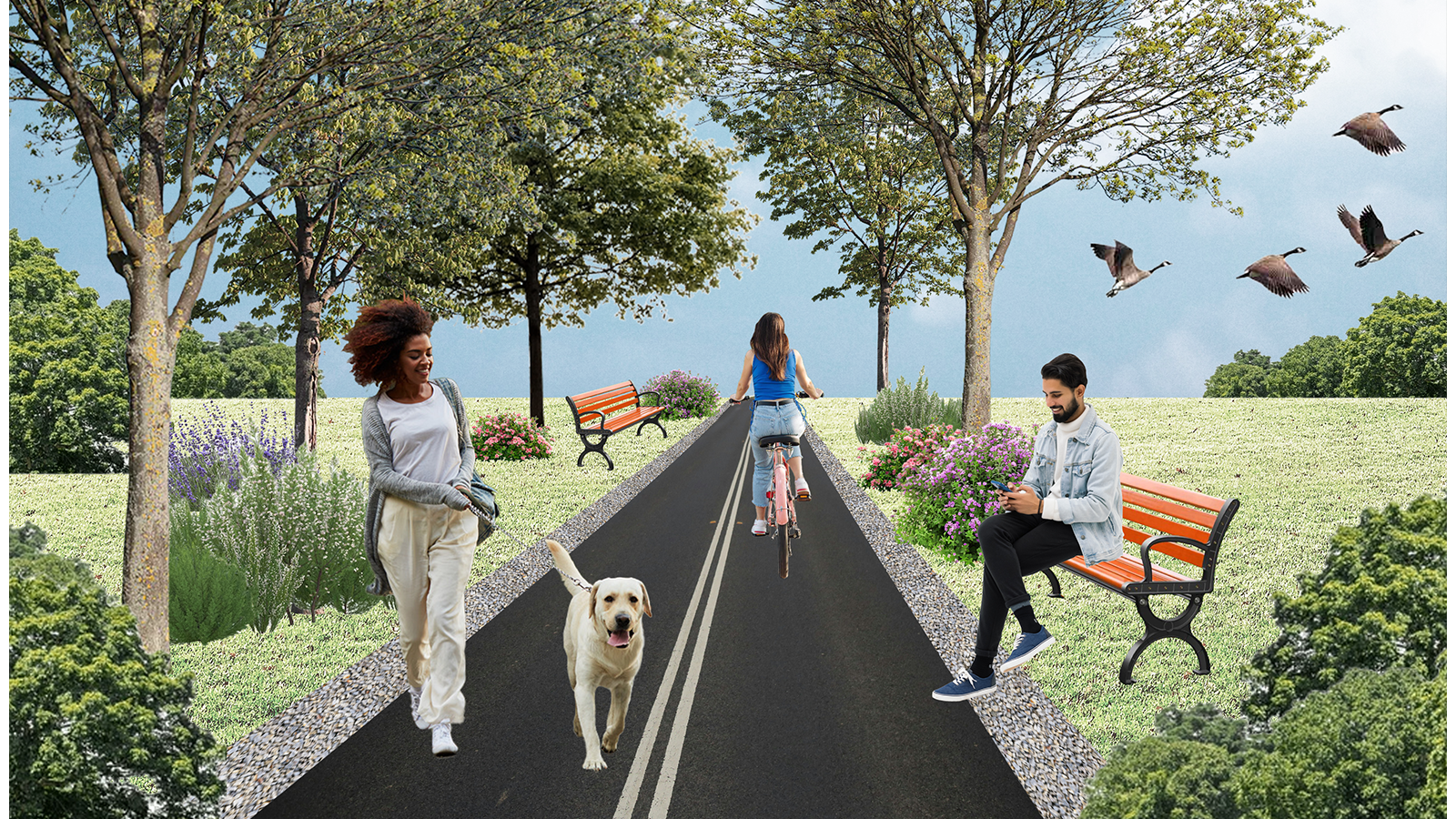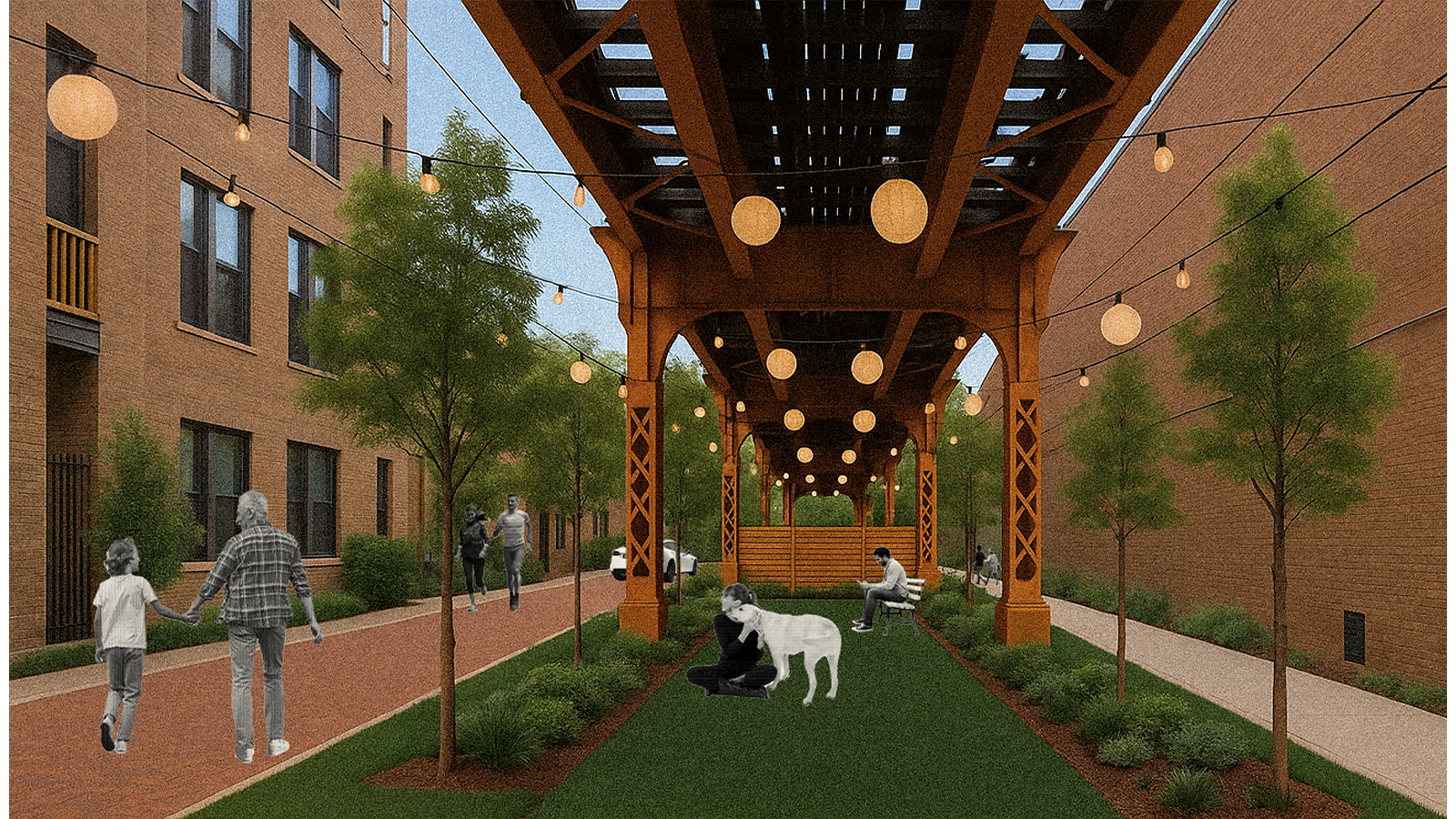Paws & Pavement
Solutions for Urban Pets
BACKGROUND
As housing density continues to increase in urban neighborhoods like Wicker Park, Chicago, dog ownership presents a growing set of challenges for city residents. In compact residential and commercial environments, access to pet-friendly spaces that support adequate care, exercise, and socialization is often limited. This lack of infrastructure can discourage long-term pet retention and create tensions in shared public spaces, where dogs, their owners, and non-pet owning community members coexist.
Wicker Park Site Analysis
Owners vs. Renters
Home Ages
Rent Rates
Existing Conditions
“L” Train Viaduct
Milwaukee Ave
Park Strip
Wicker Park
Project Solutions
Public Park Expansions
The proposed expansion of dog parks in Wicker Park brings the neighborhood’s total off-leash dog-friendly area to 2.4 acres. Across all park interventions, 316,000 square feet of public park space is added to the neighborhood fabric, making substantial progress toward a more livable, pet-inclusive urban environment.
Adaptive Reuse
An adaptive reuse model is proposed to guide the process of converting underutilized spaces into vibrant public assets. This includes converting the alleyway adjacent to the “L” rail line into a Woonerf (living street) with pedestrian-priority paving. Additional improvements could include planting shade-tolerant vegetation beneath the tracks and installing ambient and safety lighting to enhance the perception and use of the space at all hours, thereby increasing safety and creating an inviting transition between storefronts and the public realm.
Modular Parklets
Due to the abundance of on-street parking on corridors like Milwaukee Avenue, a modular parklet system is proposed for implementation on commercial corridors, replacing some parking spaces to provide frequent, off-leash areas, accessible during daily activities. These parklets have the potential to offer an elegant solution to space constraints while supporting informal social interaction along commercial corridors.
01 Park #529
A small city park located on the west side of the “L” rail line. Current conditions in the park do not adequately accommodate the peaceful coexistence of all community members, as dogs often play off-leash in shared spaces. This updated design provides a dedicated space for dogs, allowing all park users to interact with each other as much or as little as they prefer.
02 Walsh Park
Located in the northeasternmost corner of the neighborhood, Walsh Park already functions as a well-loved community asset, with a playground, mature tree canopy, ample sidewalks, and an existing dog park. The sole proposed change for this site is an expansion of the current dog park to better accommodate the high volume of dogs residing in the area. This enlargement enhances safety and comfort for dogs while reducing overcrowding, thereby fostering a more enjoyable and equitable experience for all park users.
03 Wicker Park
As the central green space in the neighborhood, Wicker Park has been redesigned to reflect its prominence and symbolic role in the community. Inspired by the existing historic fountain, a formal quatrefoil sidewalk layout now radiates outward, enhancing the park’s visual identity and walkability. To prioritize inclusive space for dog owners, the existing baseball diamond was removed, allowing for a larger and more functional dog park. This change is supported by a recommendation to relocate all Little League programming to nearby parks with existing diamonds.
04 Dean Park
Although it is the smallest park in the Wicker Park neighborhood, Dean Park is conveniently located just north of a commercial corridor and surrounded by residences. The primary goal when redesigning this park layout was to clearly allocate space for family play and dog play. In this plan, the southern half of the park is designated as an expanded playground, and the northern half is converted into a single-enclosure dog park. Densely planted trees separate the two ends of the park, providing both shade and a natural buffer between activities.
05 Lowe’s Park
Lowe’s Park introduces a vital new green space to the neighborhood by transforming a 100,000-square-foot surface parking lot in front of the Lowe’s hardware store. The design calls for a vertical restructuring of the retail parking—relocating it to a rooftop garage above the store—freeing the ground level for multifunctional public space. This newly established park features a retention pond for storm water management, a children’s playground, picnic groves, native gardens, and dedicated dog parks.
06 Clementa Park
In this plan, Clemente Park has been significantly expanded by reclaiming a 130,000-square-foot parking lot on the southwest side of the neighborhood. The new design introduces a network of pedestrian walking paths, and a major addition is the inclusion of three distinct dog parks—separately designated for large, small, and timid dogs—providing tailored experiences for a diverse range of pets and their owners. The park’s original recreational amenities have been retained, ensuring continuity of use for existing community and school programs.
Park Plans
